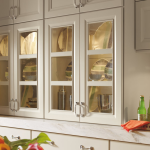
Islands are among the most popular features of a new kitchen and for many good reasons: islands serve as multi-function workstations that provide beautiful and functional space for cooking, eating, working, socializing and storage. During initial design meetings with our clients who are interested in a new island, we evaluate the size and shape of the space in order to determine the right size and configuration for an island and determine if a stand-alone, peninsula or other option will work.
The factors we evaluate include the physical size of the room, the number of people who live in the home and intended uses for the new kitchen. We need to account for the space between the cabinets and the space around the island known as a clearance zone.
At a minimum, the clearance zone needs to be at least three feet in order to promote unencumbered movement around the island and in the kitchen. There needs to be sufficient space to open the door of the dishwasher without creating a potential tripping hazard. Again, the minimum space between the open dishwasher door and an island is three feet.
The average size of an island is typically three feet wide by six and half feet long. However, if your kitchen is smaller, that does not prevent you from having an island. When space is at a premium, we can develop custom solutions to help assure your dreams become realities. We also can specify cabinets and drawers that are less deep than standard models or design different shaped islands when a rectangle or square does not work.
There as several options available to clients whose kitchen cannot effectively accommodate an island. These may include rolling carts, butcher blocks and mobile islands. These options provide comparable functionality as a workspace and storage options and allow for unencumbered movement throughout the kitchen.
Another option is to reconfigure the space to accommodate an island, but it might not always be practical to knock down walls or move ducts, pipes and wiring. A peninsula is another option for smaller space kitchens. Because peninsulas are attached to one wall, they require less space.
Larger spaces can accommodate bigger islands. However, we often caution our clients with large spaces not to make the island too big. The island needs to be proportional to the room. While three feet is a minimal clearance criteria, four feet is the maximum we like to recommend. If the clearance is larger, the kitchen flow will be awkward and less comfortable to use.
Countertops are another critical component of a kitchen island. Home layout could impact the type or size of countertop we specify for an island. Different countertops have a maximum size limitation for one piece without seams.




